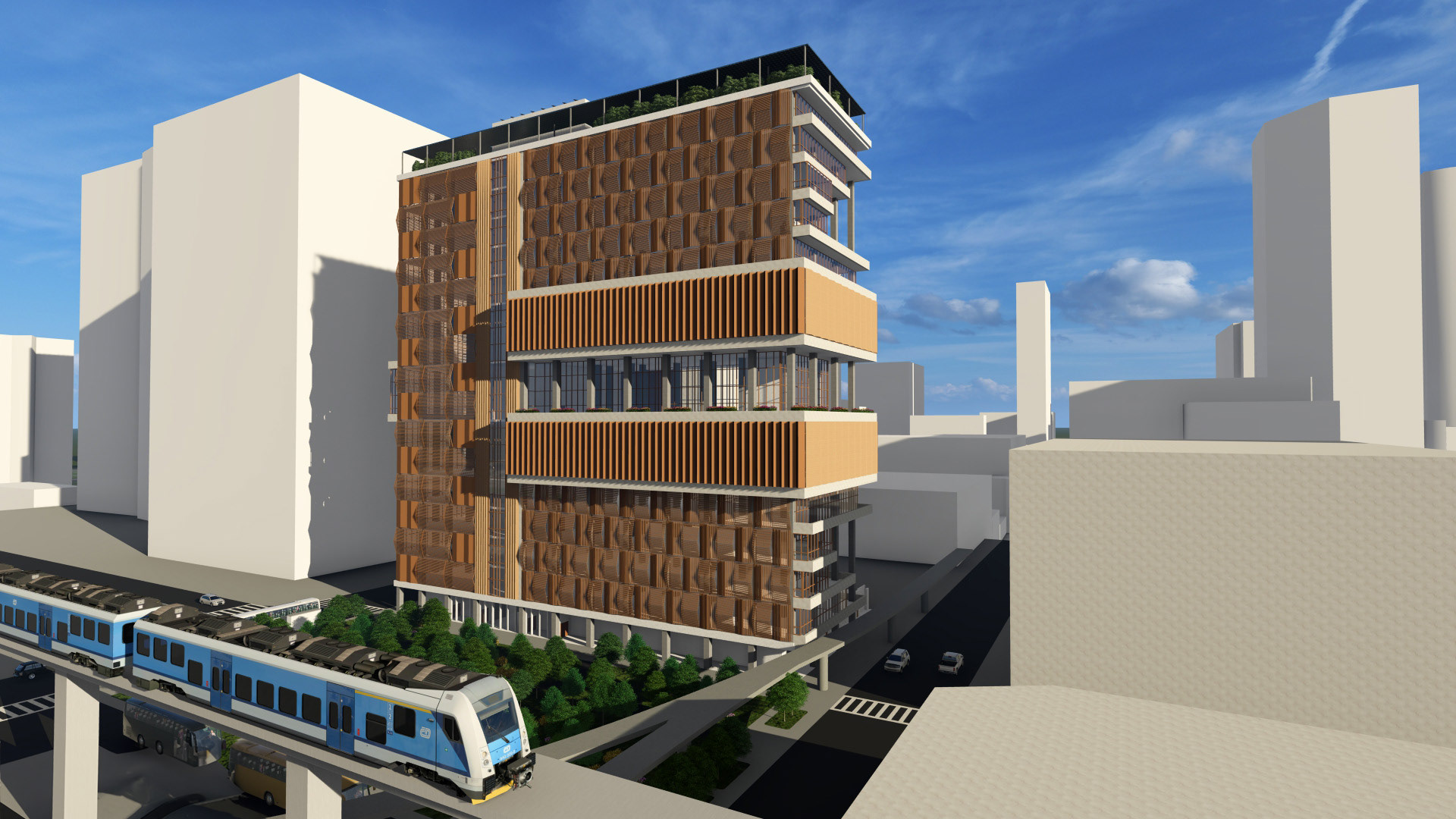
AXON VIEW
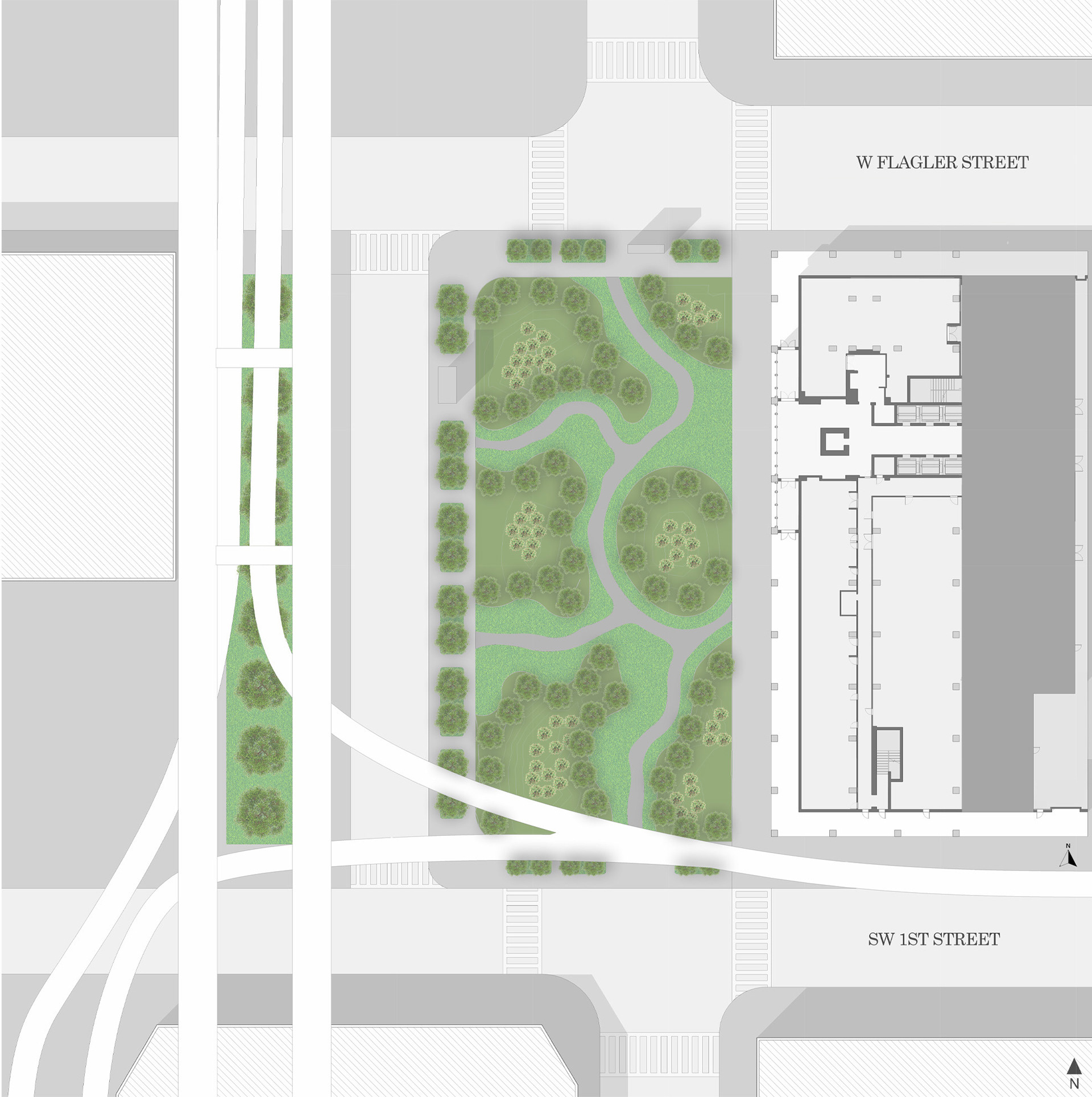
SITEPLAN/FIRST FLOOR PLAN
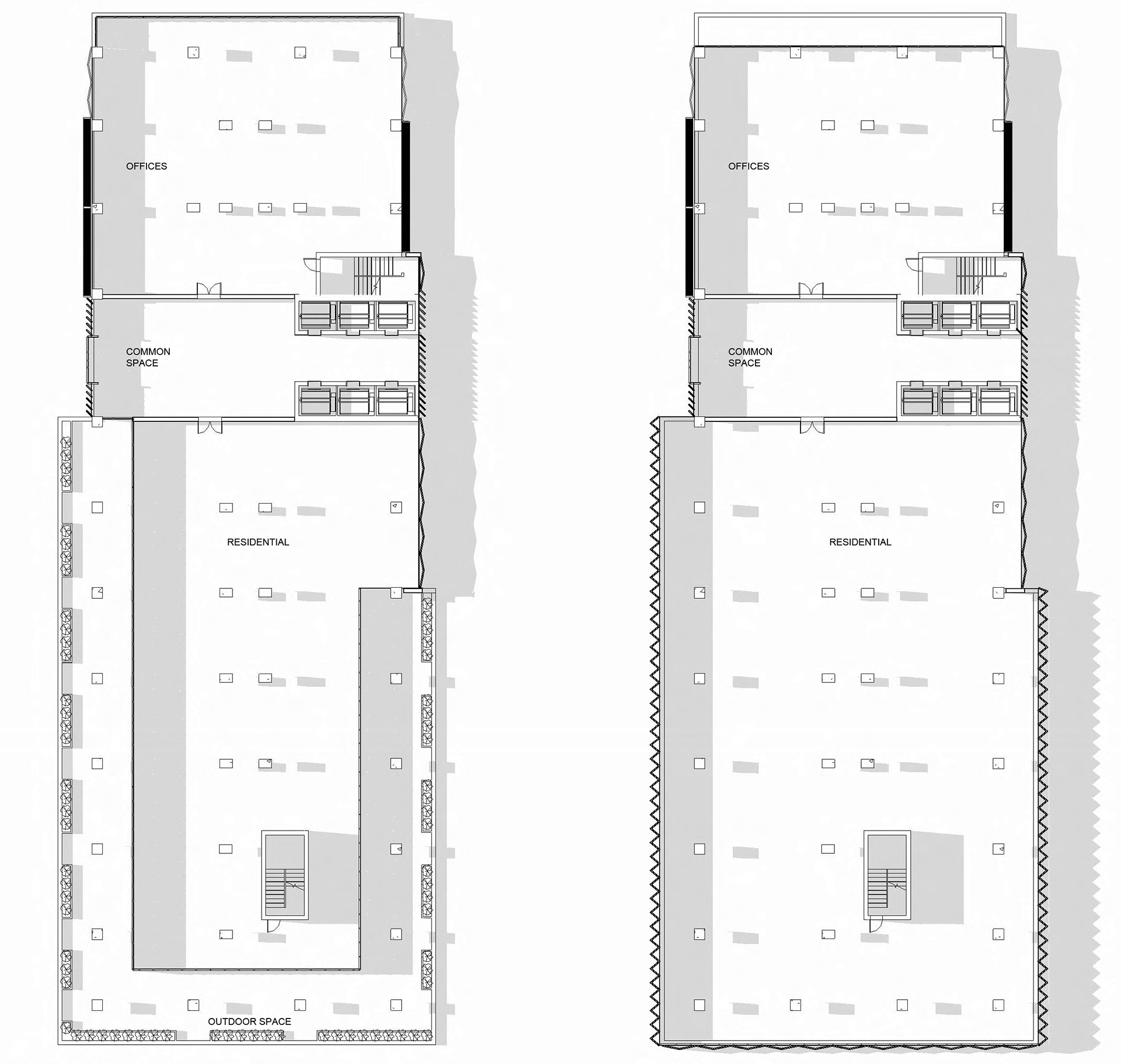
6TH & 10TH FLOOR PLANS
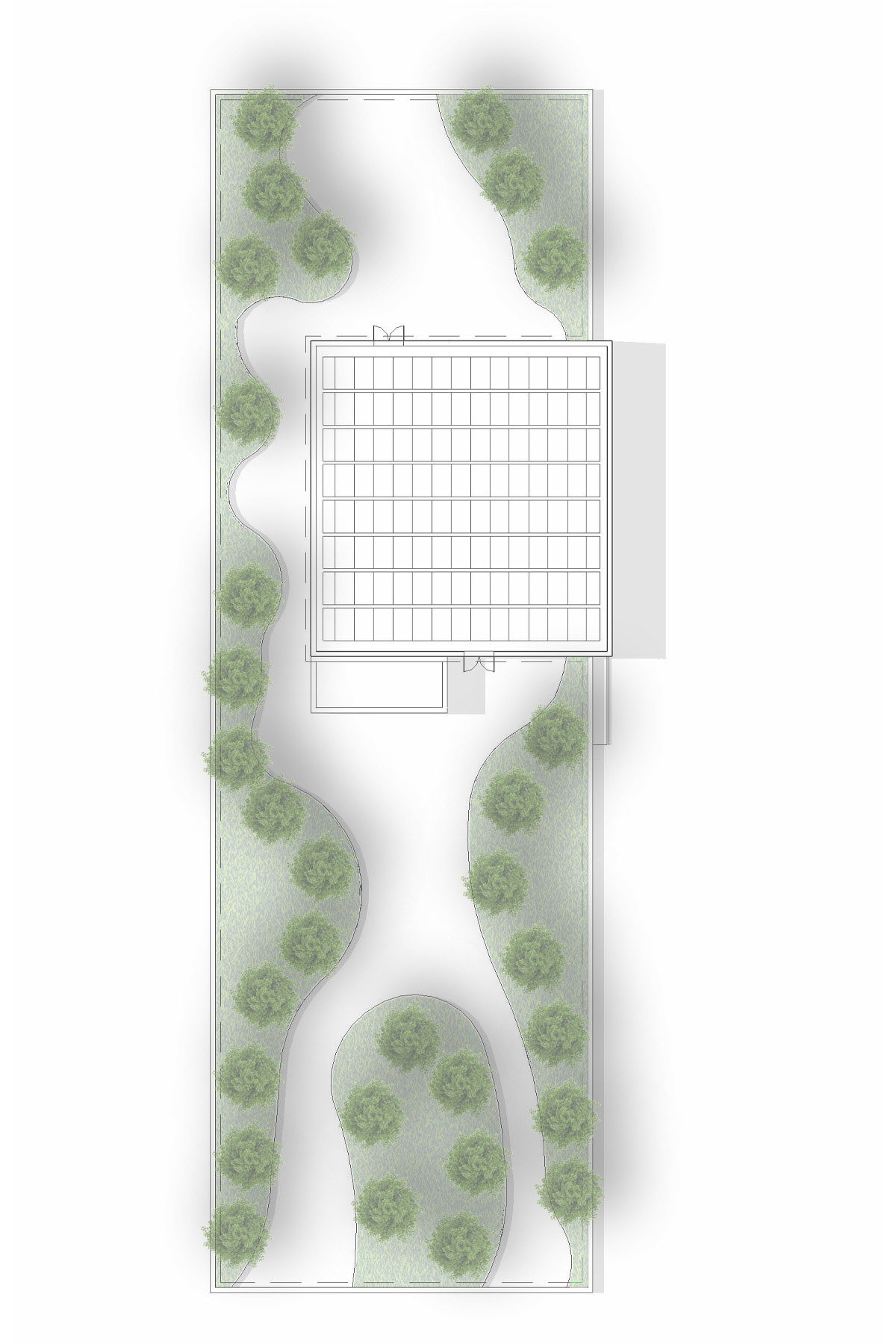
ROOF PLANS
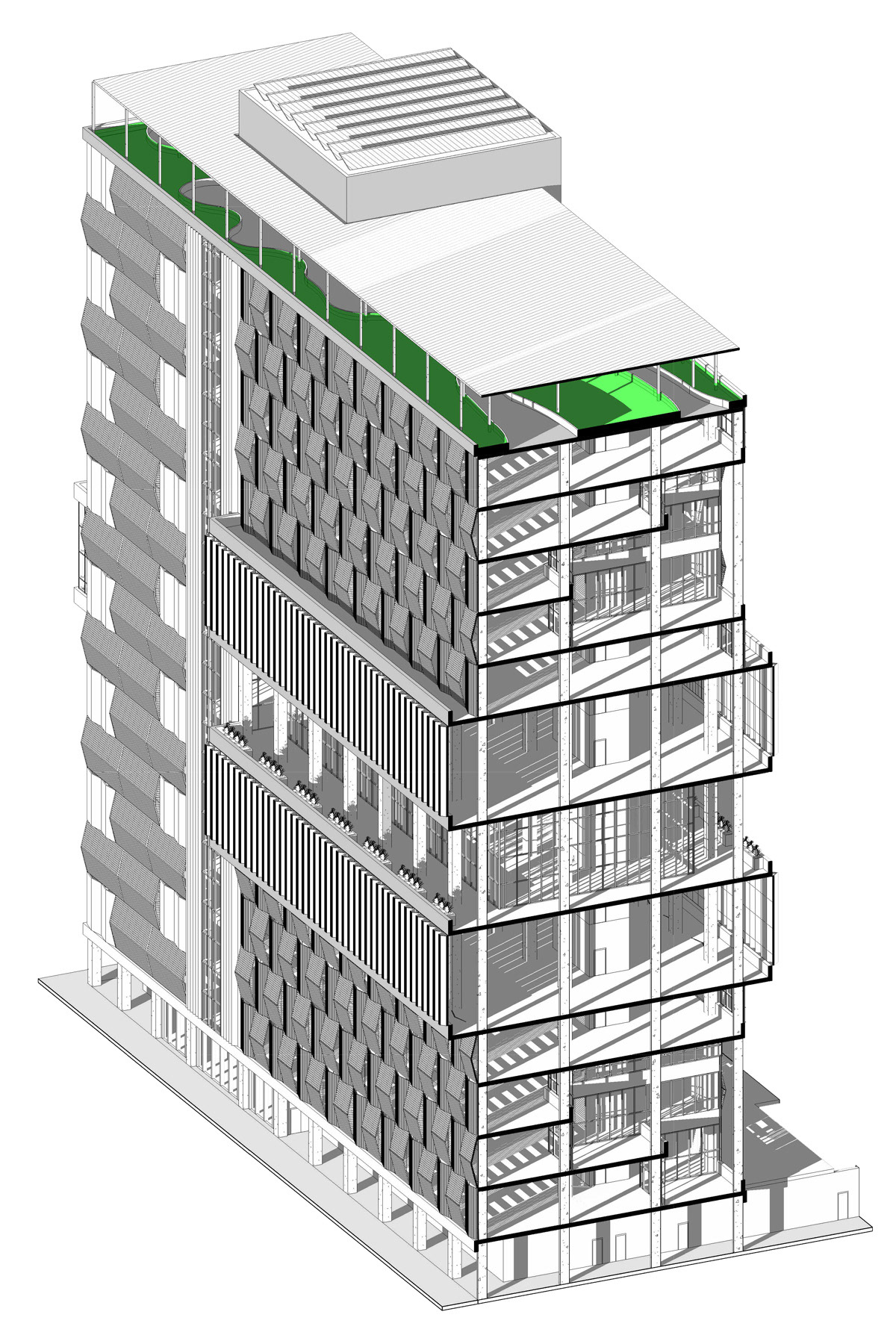
BUILDING SECTION
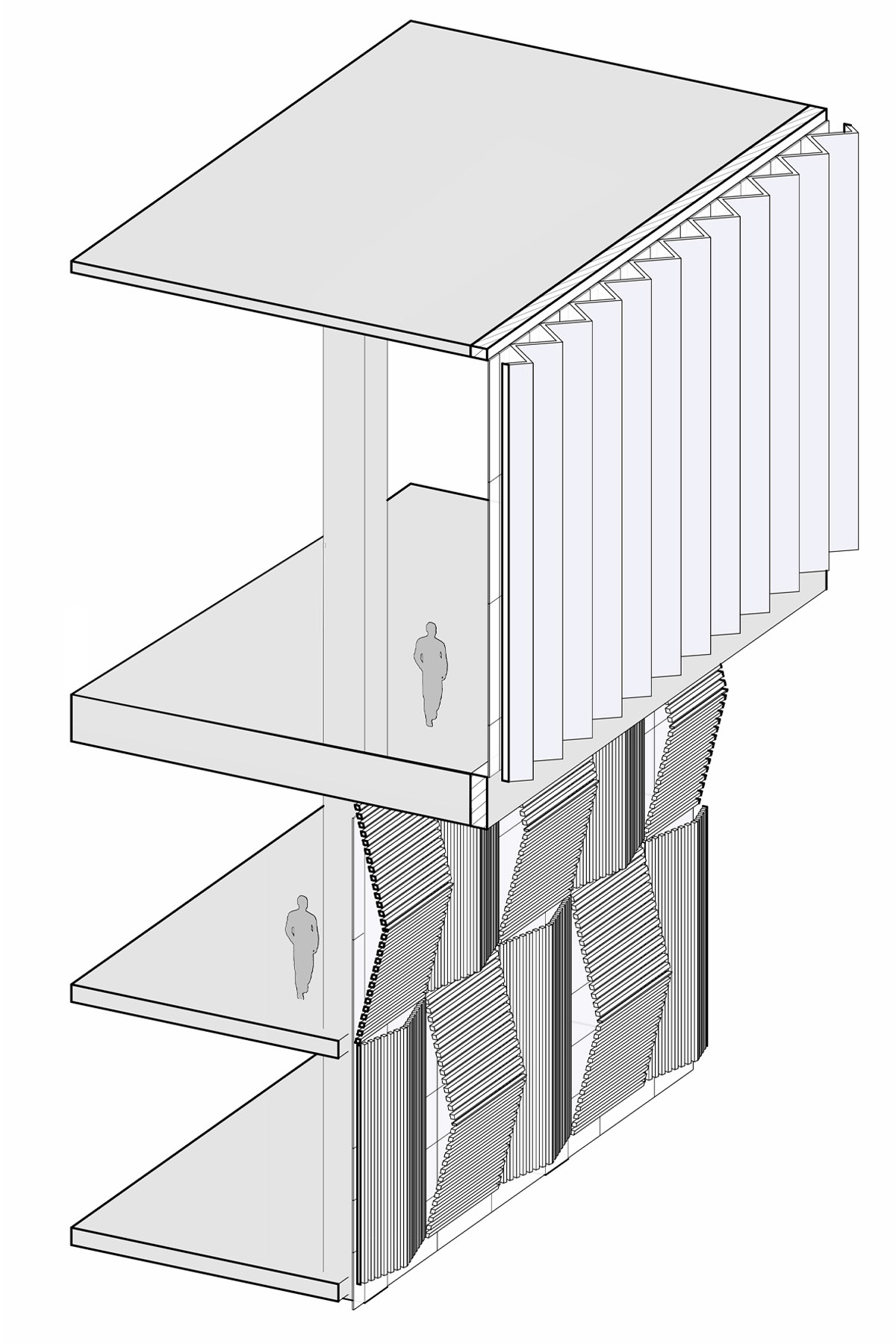
WALL AXON
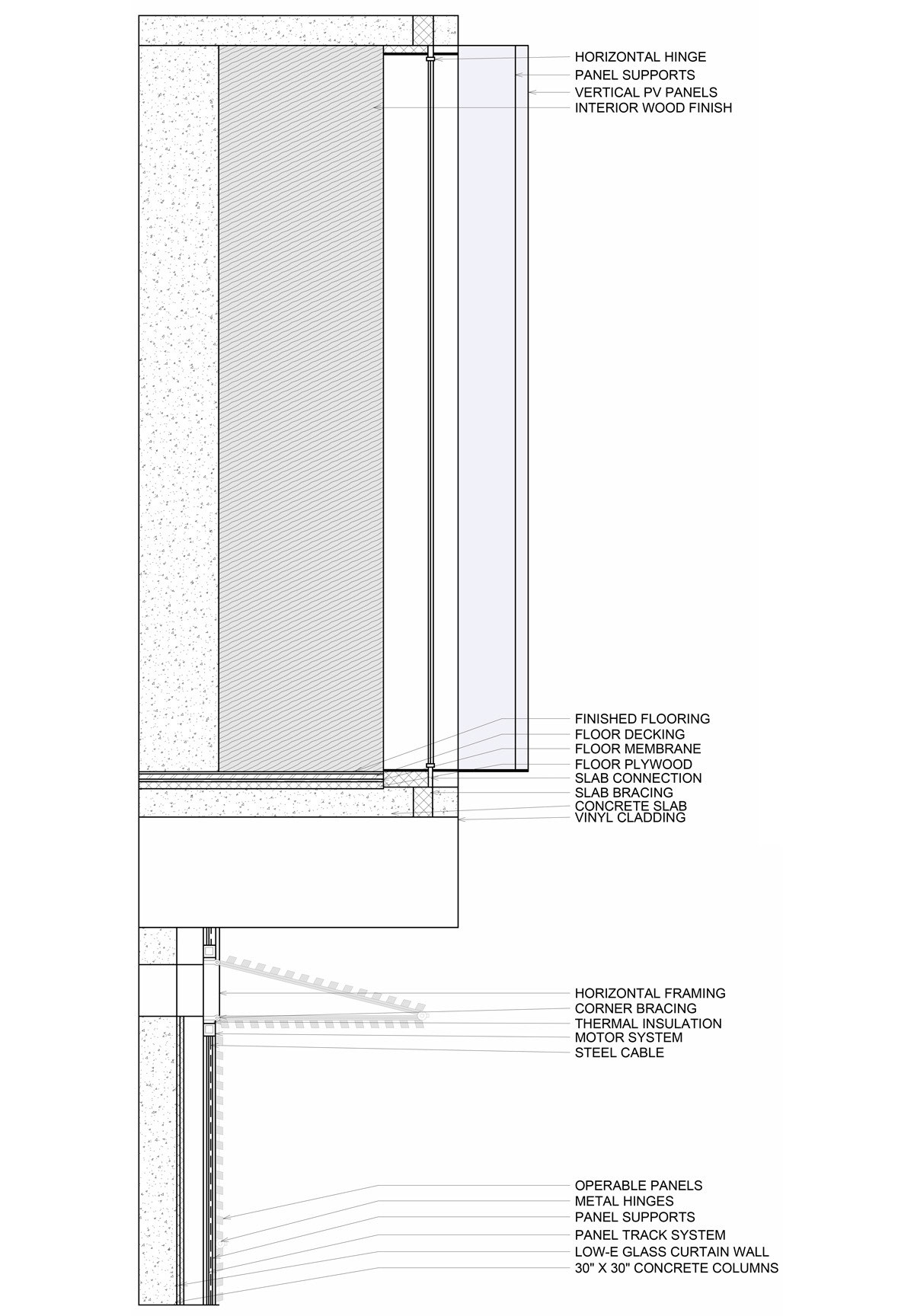
WALL SECTION
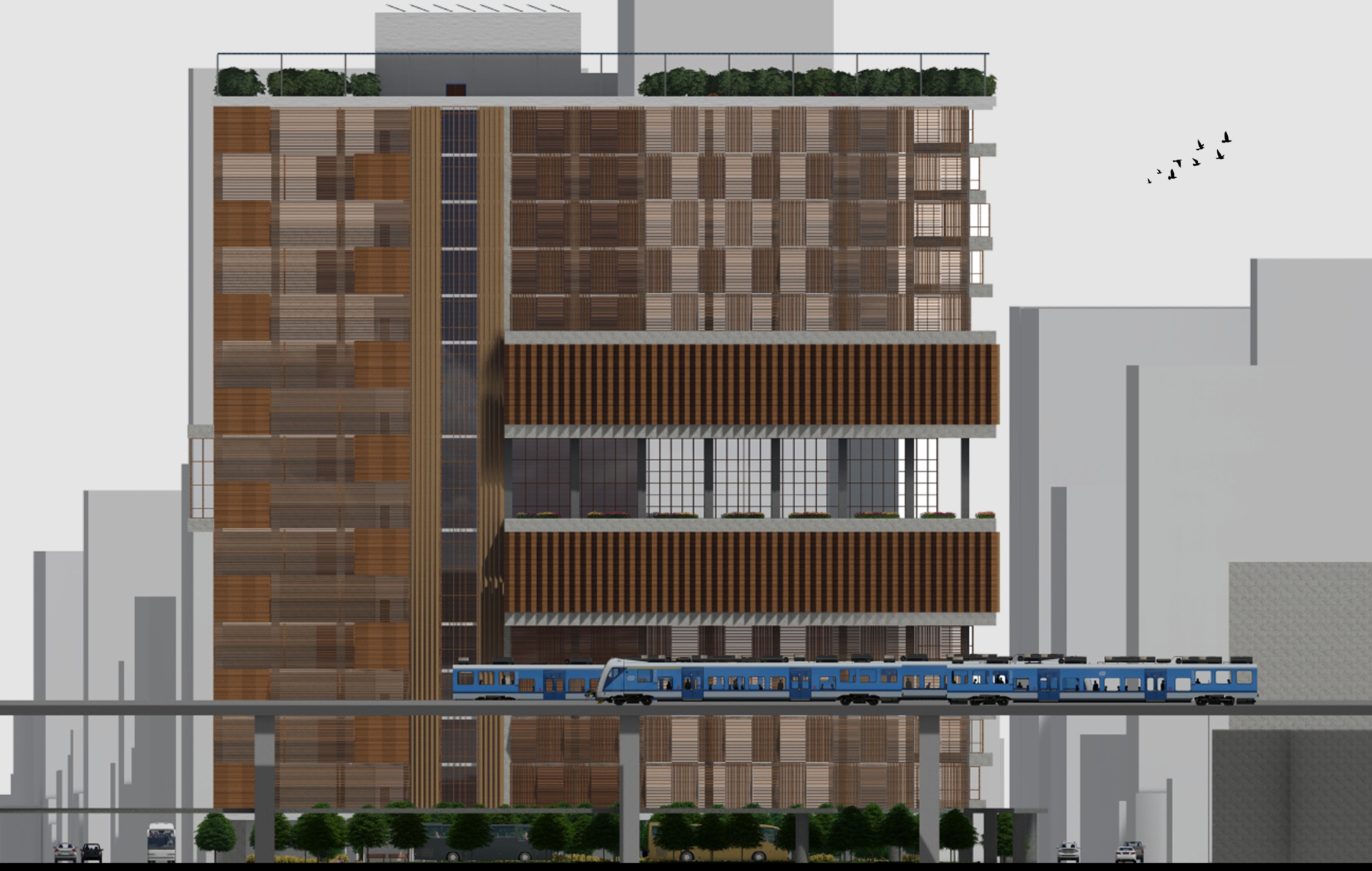
WEST ELEVATION
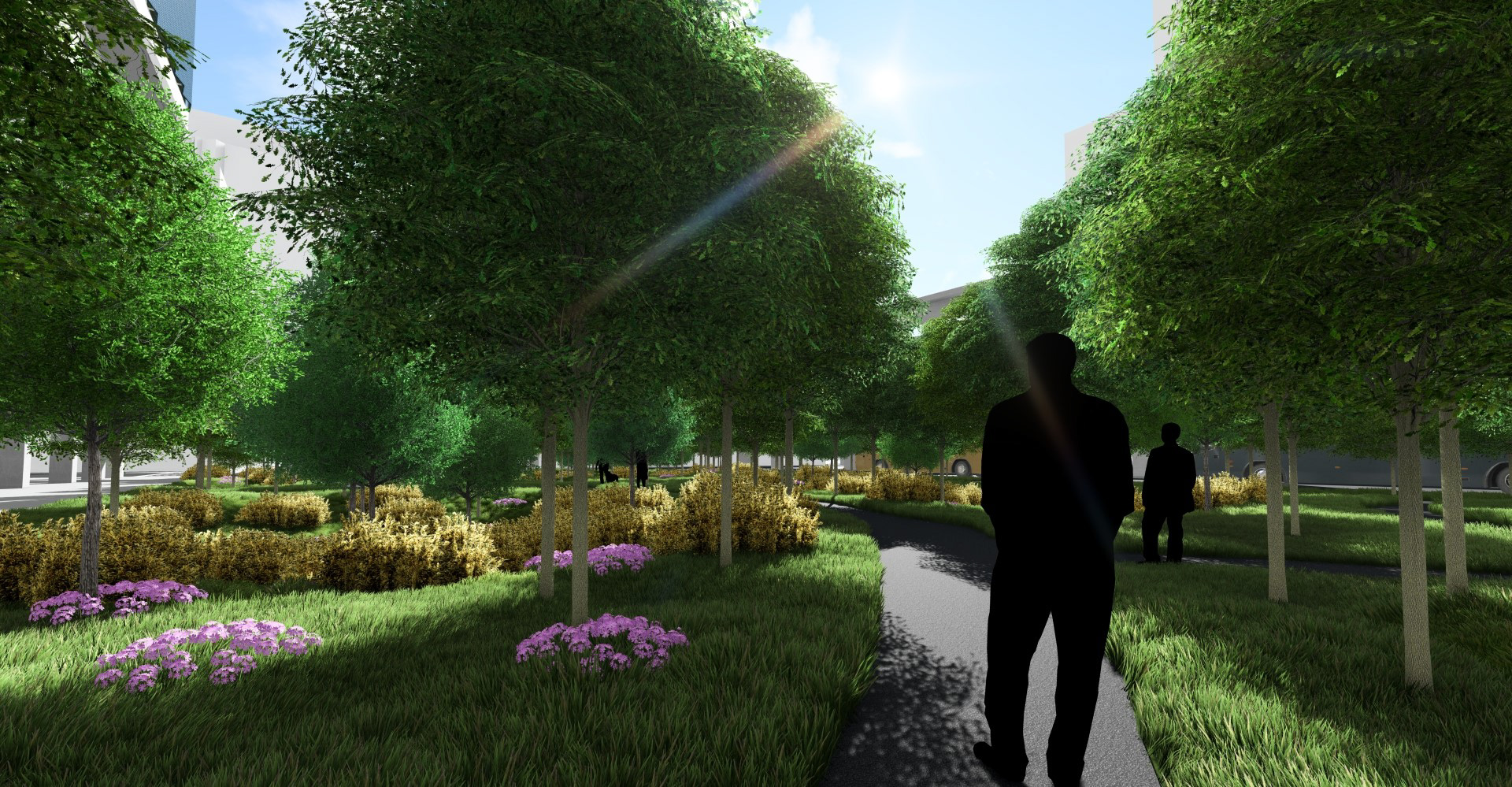
PARK WALKWAY

51 SW 1ST AVE, MIAMI, FL 33130 The concept is an electric facade system with vertical and horizontal panels that can be folded up or side ways to mange sunlight. The dynamic facade adapts to the outside to maximize comfort per user. The building is a mix use that has offices and apartments.









