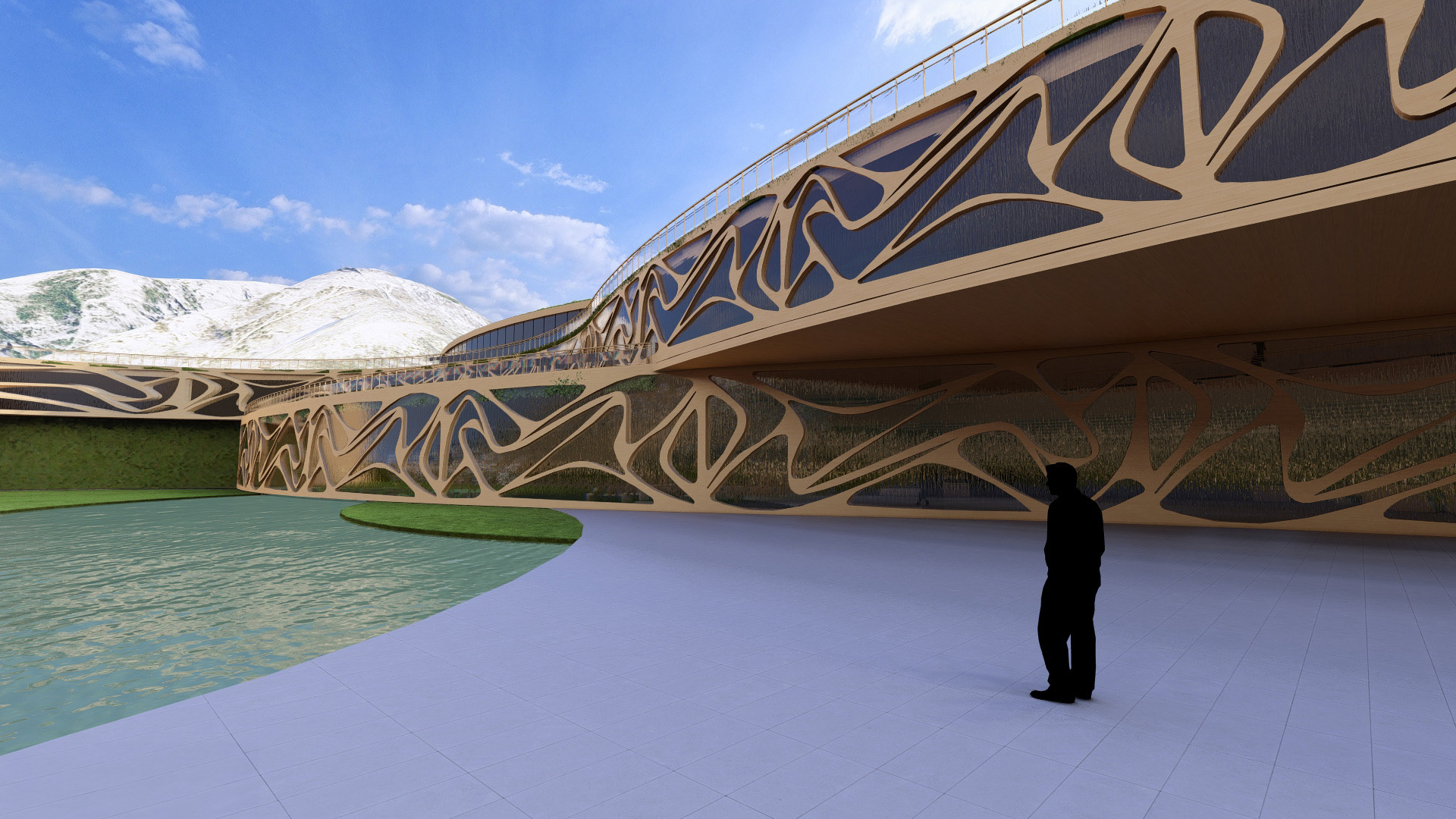
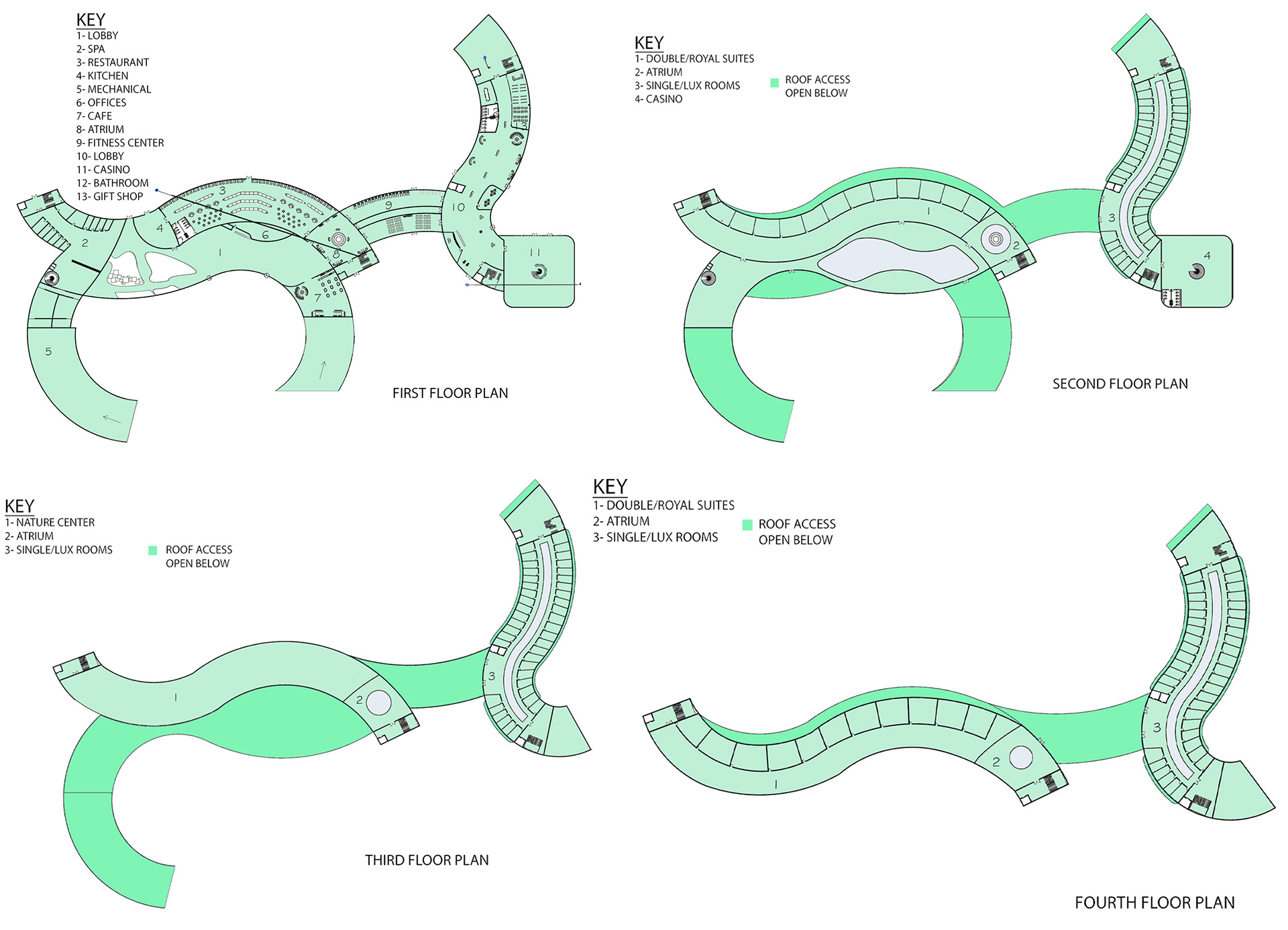
FLOOR PLANS
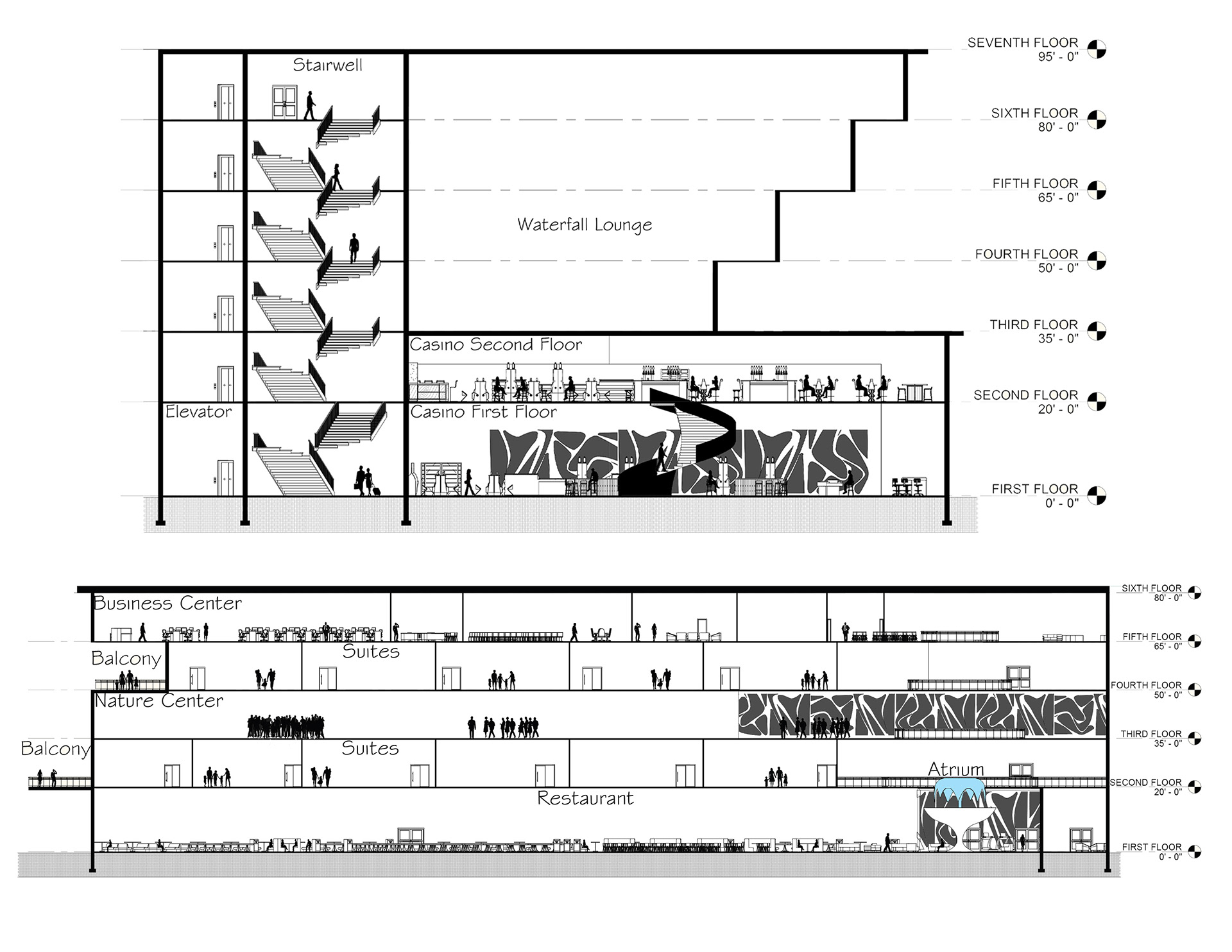
SECTIONS
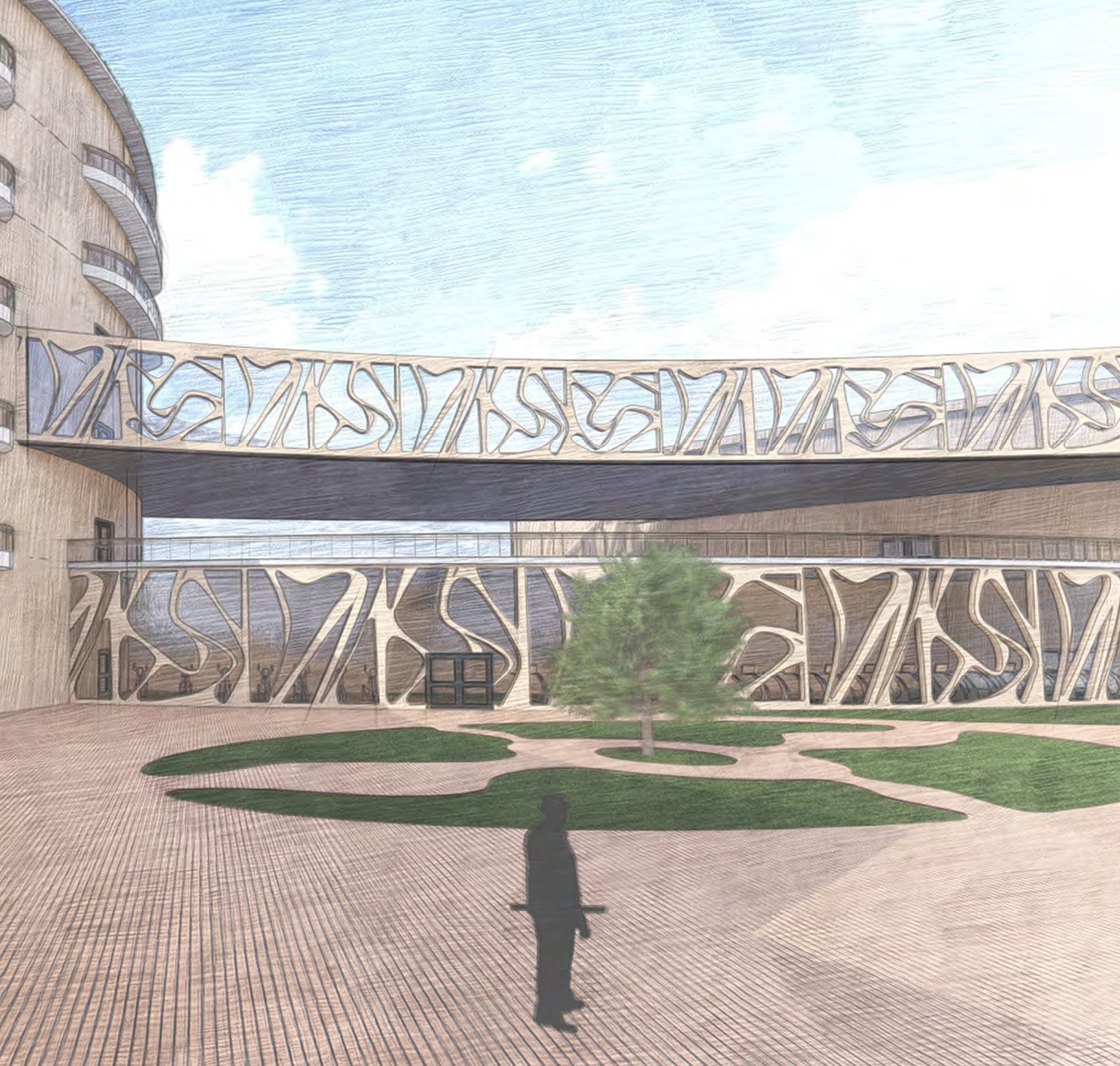
COURTYARD
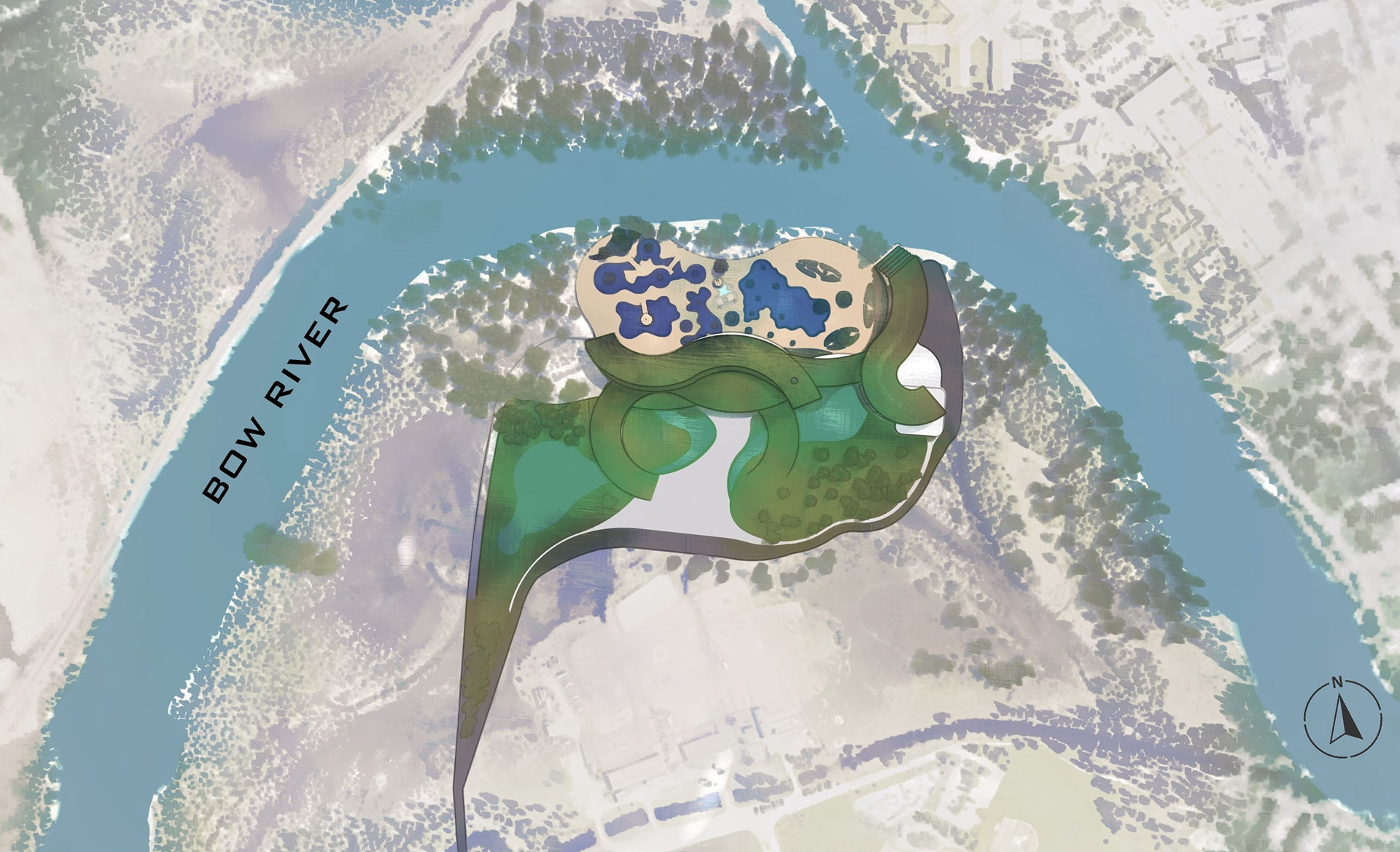
SITE PLAN
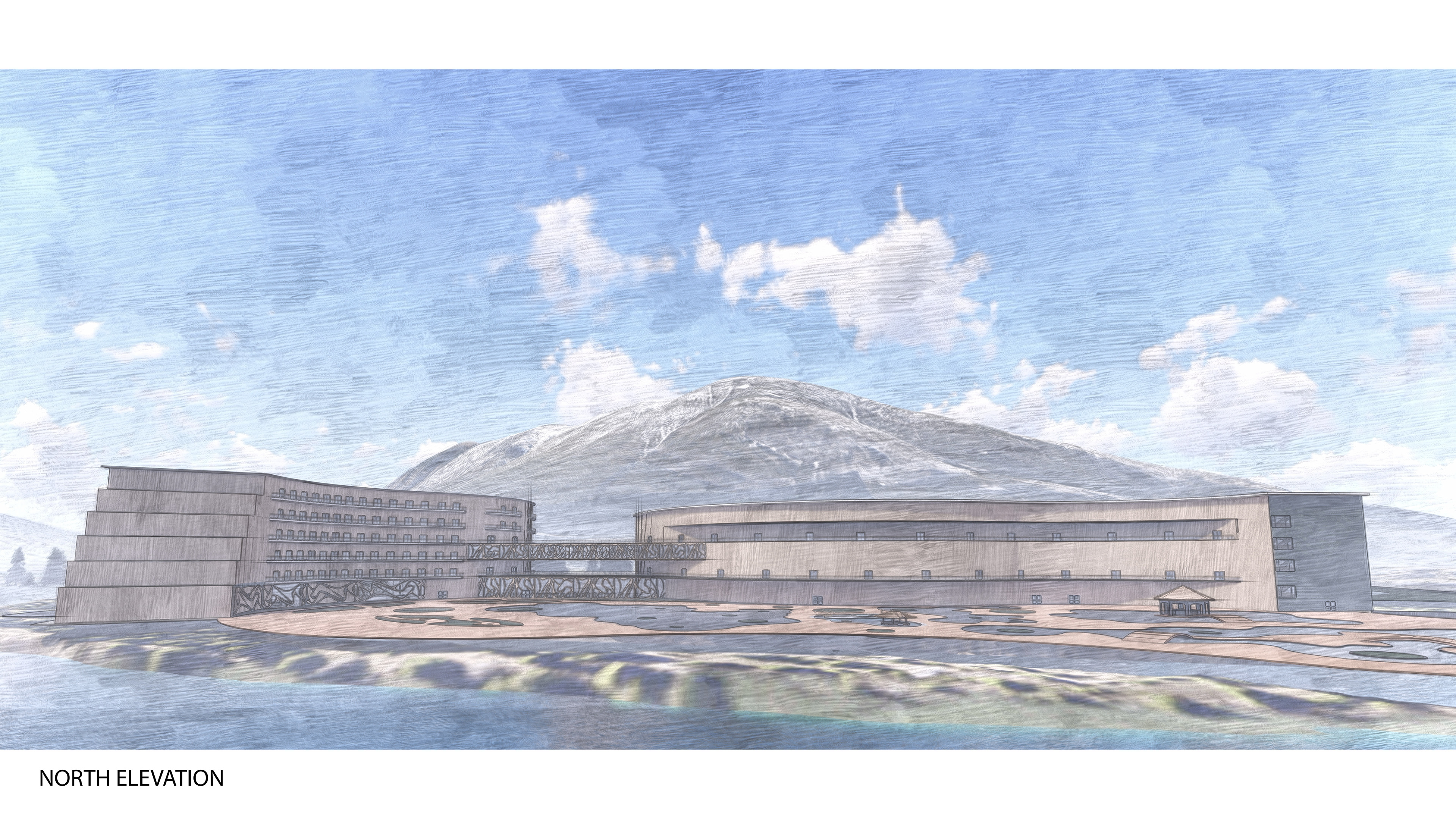
NORTH ELEVATION
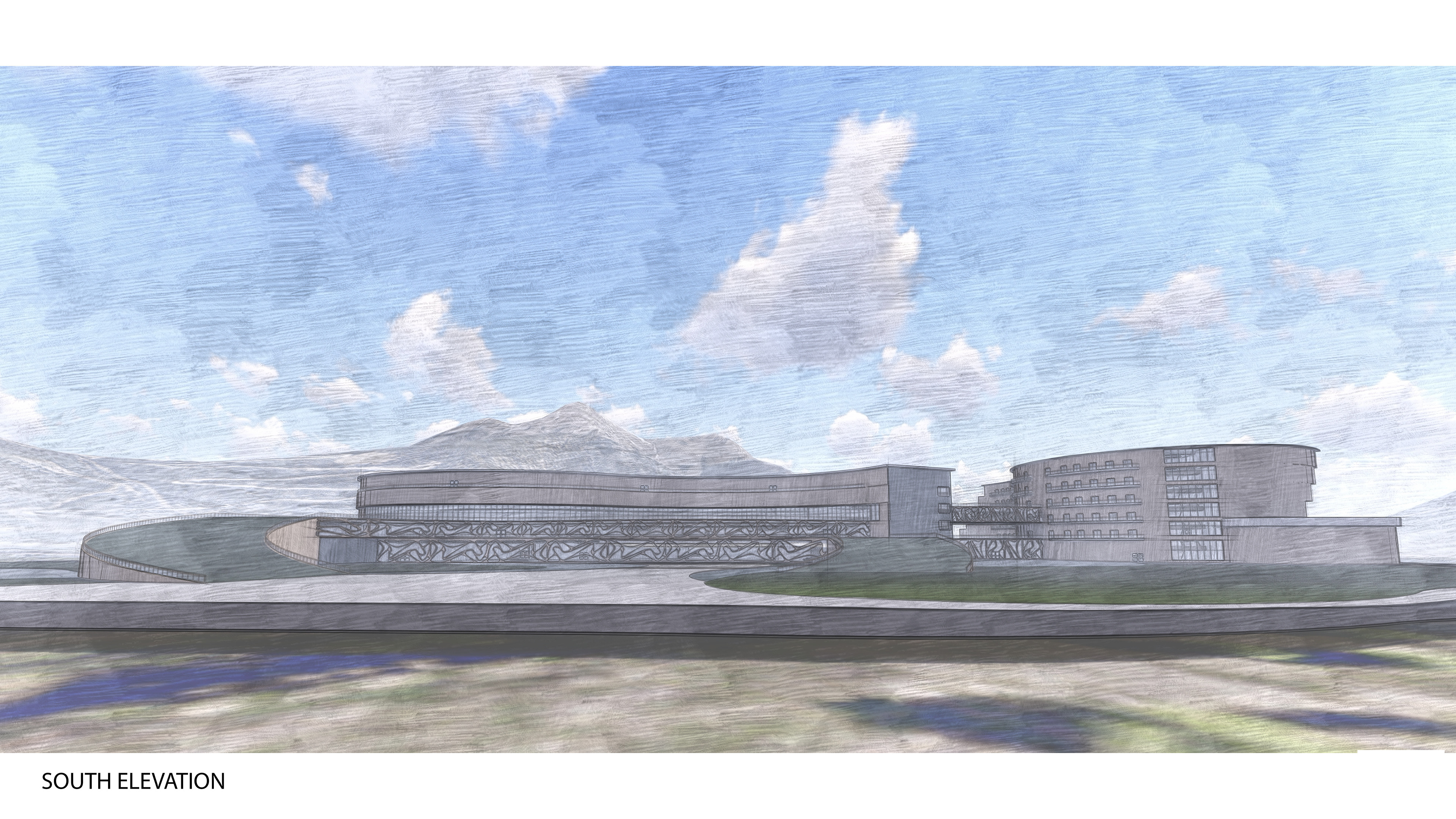
SOUTH ELEVATION
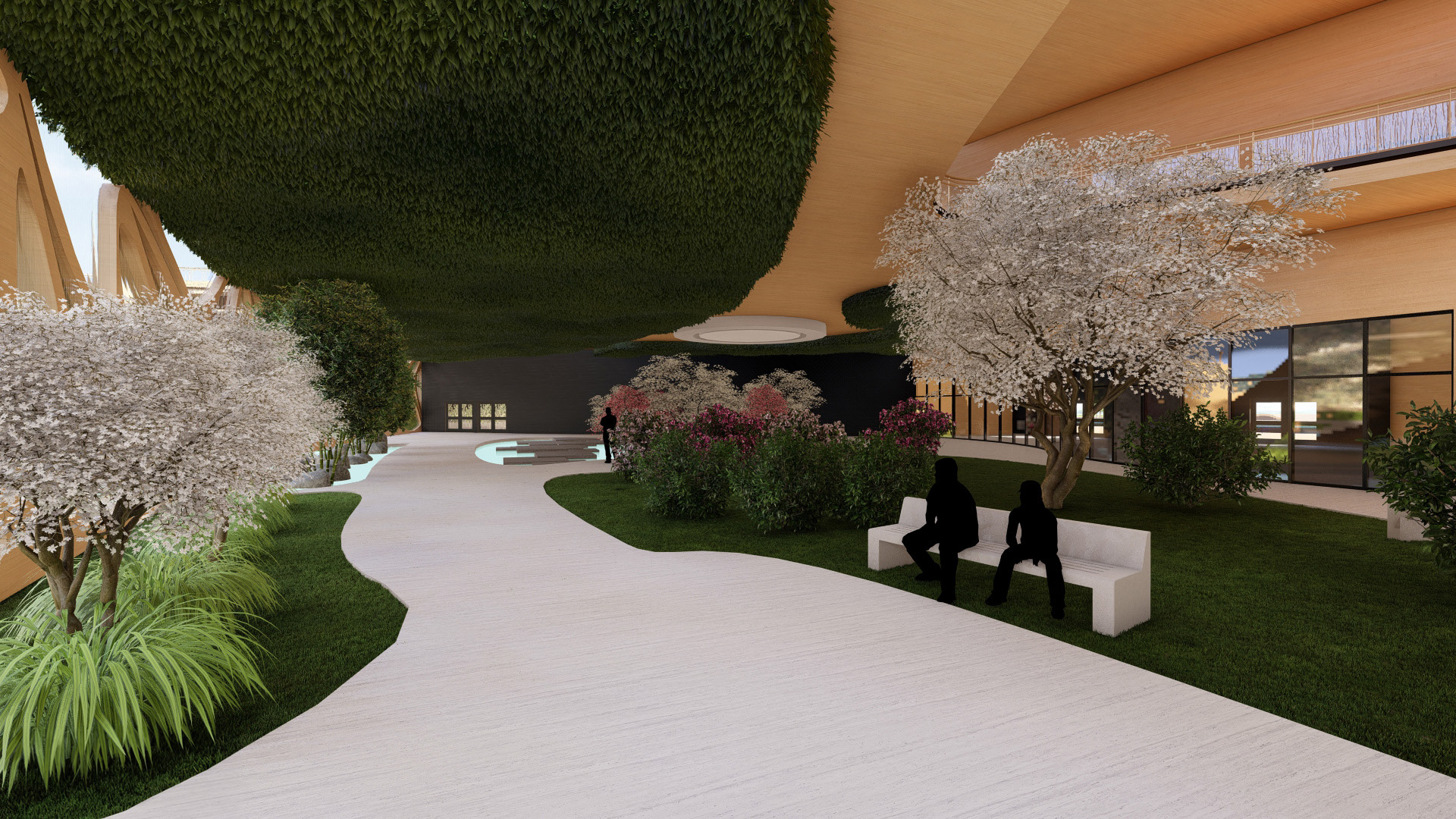
SOUTH LOBBY
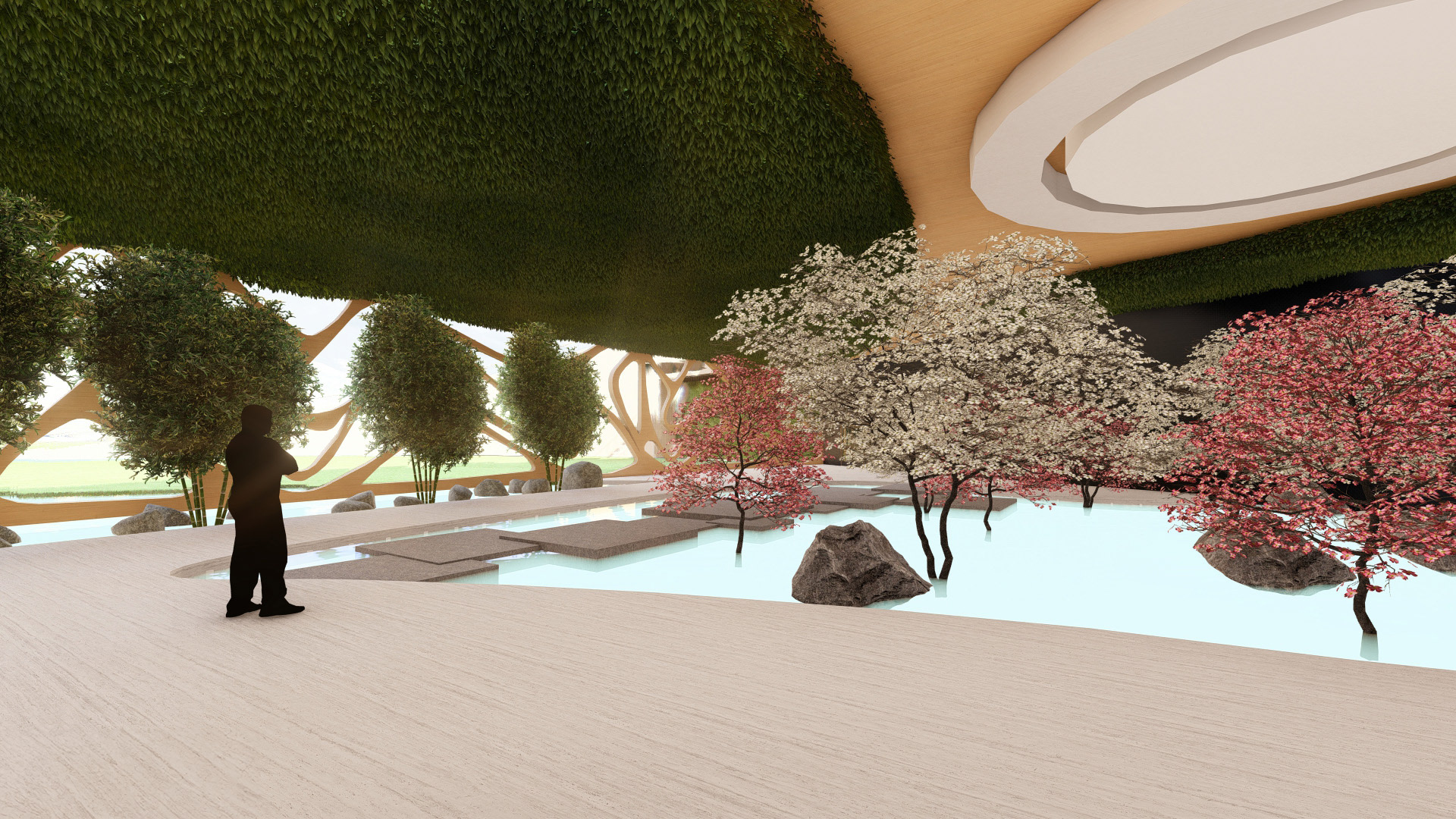
LOBBY ENTRY

311 CAVE AVE BANFF, ALBERTA CANADA Each group to create a thorough and imaginative design, a project that showcases their unique interests and their understanding of the theory, skills, and information. by creating a hotel and eco-resort in Canada’s Banff. to integrate topics including spatial and programmatic organization, architectural experience, formal and tectonic expression, construction systems, environmental performance, urban to synthesize these various knowledge set.









